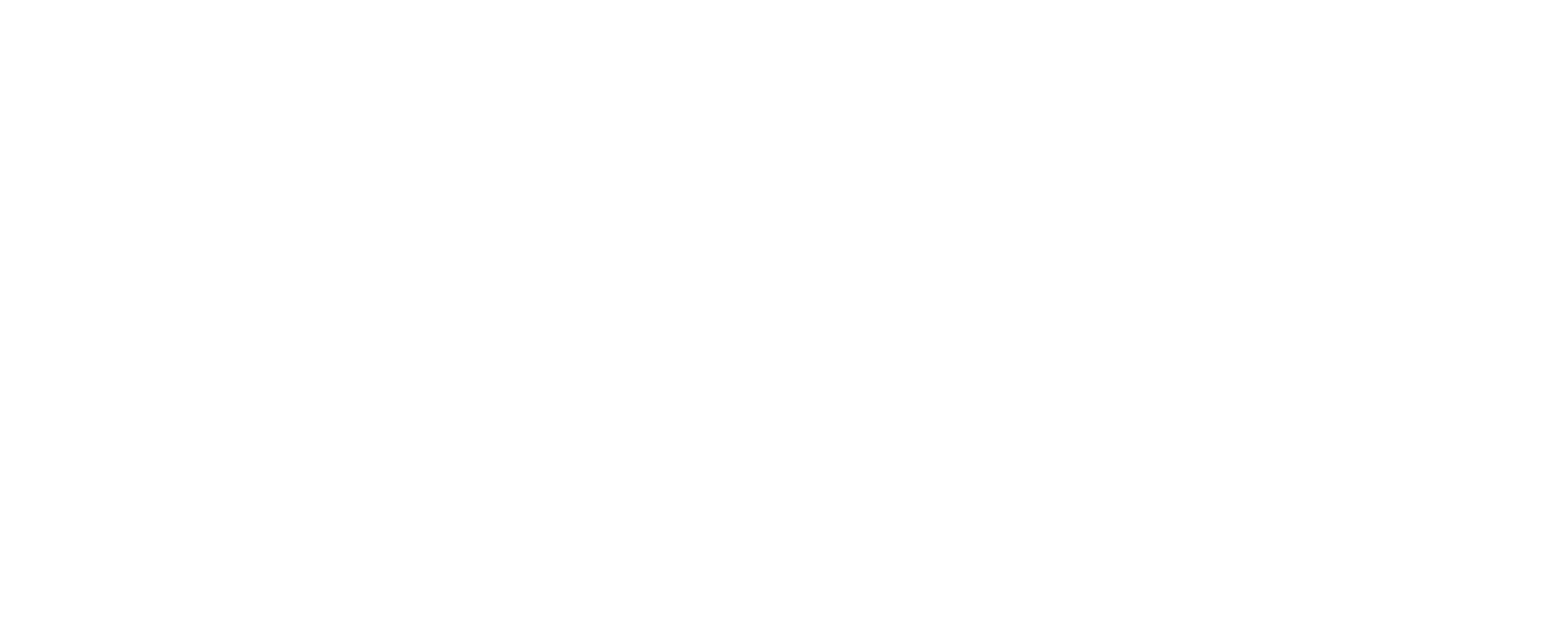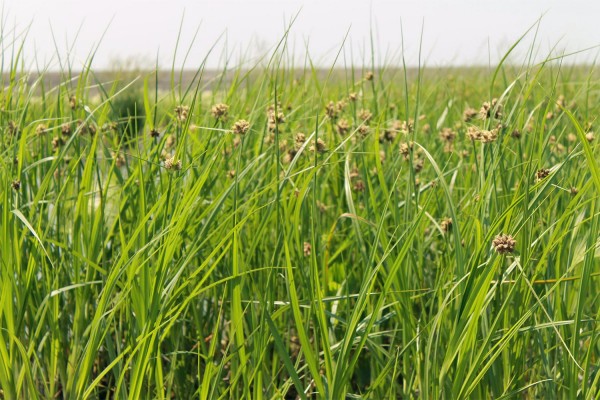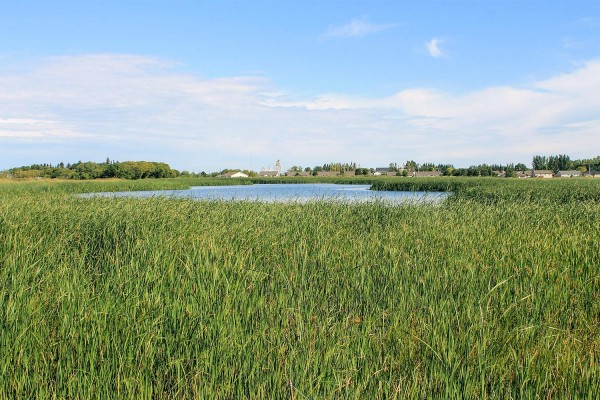The extent and value of the existing wetland was determined in the Canmore Park Wetland Feasibility Study and options were presented to restore it back to a higher value wetland.
This project also considered the impact that this restoration would have on the existing park surrounding the wetland and its park users, and how restoration efforts could be integrated with park use to provide an aesthetic amenity and opportunities for interaction and learning. The Canmore Park Wetland Feasibility Study conducted by NPS was broken down into 5 tasks:
- Task 1 – Detailed Site Description: The historical conditions of the wetland were investigated in order to understand its hydrological and vegetative evolution over time. This was accomplished by examining historic air photos and meteorological data and performing soil sampling and analysis to determine the boundary and classification of the wetland before it was disturbed.
- Task 2 – Assess Current Conditions: A detailed survey of site conditions both in and around the wetland site was conducted. This included an evaluation of the vegetation and hydrology at the site, and classification of the existing wetland using the Stewart and Kantrud system.
- Task 3 – Establish Desired Outcomes: The characteristics and conditions of a successful wetland project were defined and these objectives were prioritized to establish a hierarchy.
- Task 4 – Asses and Evaluate Options: A series of conceptual options for the site were explored and ranked based on the existing site conditions, regulatory policy opportunities and constraints, legal obligations, ability to satisfy desired outcomes, and likelihood of success.
- Task 5 – Prepare Feasibility Report: A feasibility report that included recommendations, summaries of future action items, cost estimates for the preferred option, outcomes, critical timelines for next steps, and associated maps and drawings was prepared and presented to the City of Calgary.


